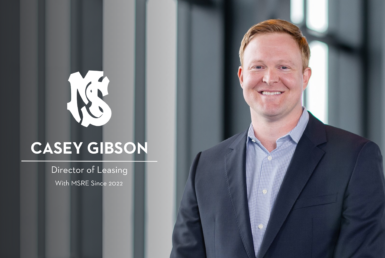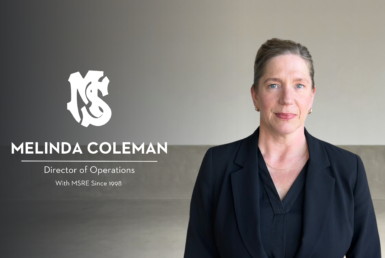Martin Selig Real Estate’s HQ Remodel – A Blueprint of Modern Design
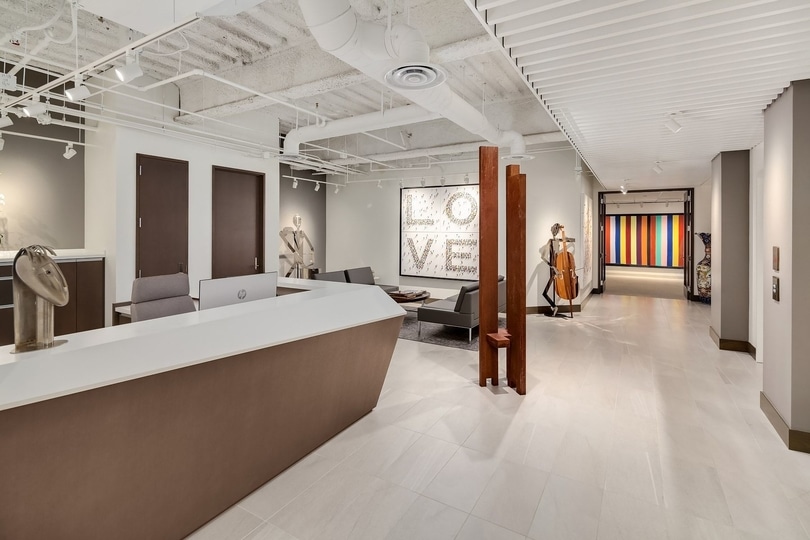
When you hear Martin Selig Real Estate, what first comes to mind? A Seattle real estate icon? The developer behind some of the city’s most symbolic skyscrapers? Yes to both of course, but how about a commercial leasing company known for building out sleek, elegant interiors designed with modern inspirations? Well, that’s exactly what you’ll find at Martin Selig Real Estate’s newly remodeled headquarters at 1000 2nd Avenue.
When MSRE moved out of Columbia Center in 1987, they brought all their original furnishings and interior accents along with them, and that’s what remained for 32 years! Now, after a top-to-bottom remodel of their downtown workplace, you’ll find a fresh, modern look and evergreen appeal that serves as an example of excellence in architectural and interior design.
The MSRE headquarters is a place where prospective and current tenants get a first-hand look at what MSRE can provide in their newly available Seattle real estate properties. The end product serves as a source of pride the entire staff can get behind and only bolsters Martin Selig’s belief in personal touch and face-to-face professionalism. Read on to dive into the details and see the gorgeous result – a 13,000 square foot remodel, a year in a half in the making.
The MSRE Remodel – in a Nutshell
The MSRE home base consists of 16 large private offices, with workspaces for accounting and building operations departments. The workspaces were made with partial-height sheetrock partitions that were very permanent. In fact, adding another team member would require ripping out walls! This became the impetus to the floor-wide office remodel. “We decided it was time for new furniture systems that were more flexible and modern,” said Theresa Howard, Senior Leasing Agent for MSRE and project lead of the interior remodel. “We found that expanding the accounting department meant we needed to expand the conferences rooms and the project began to snowball. Eventually, we decided that a complete office refresh was in order.”
MSRE began by doing some reconnaissance and touring offices that were recently remodeled in downtown Seattle. They then began working with Trisha Tully of Tully Associates architectural firm, who provided conceptual drawings of what the floor could look like. “Trisha really understood how MSRE functions,” said Theresa. “We needed to strike a balance between modernizing the space and preserving those things the staff really loved. She found that balance and helped us agree on a floor plan that was unique, but not over-the-top.”
Once the floor plan was settled, MSRE investigated furniture vendors, choosing to work with Commercial Office Interiors and Western Office Interiors to select and install high-end furniture configurations from both Steelcase and Knoll. As new open concept furniture systems were installed, Theresa began thoughtfully replacing private office furniture as well, breathing new life into every square foot of the space.
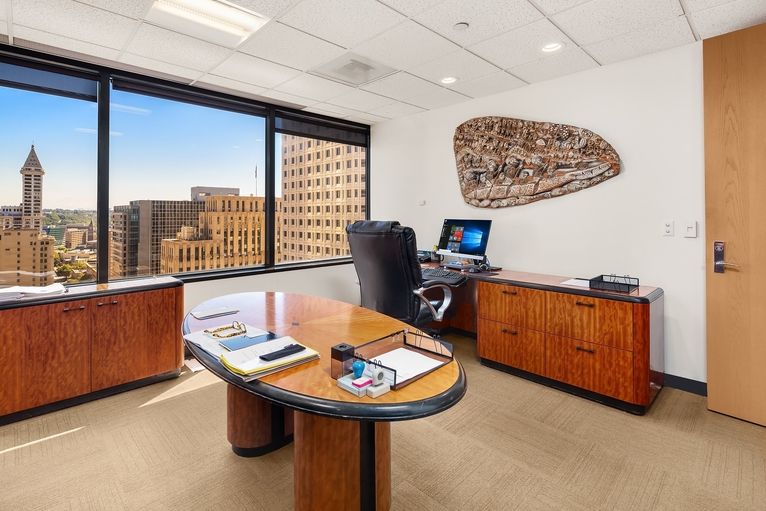
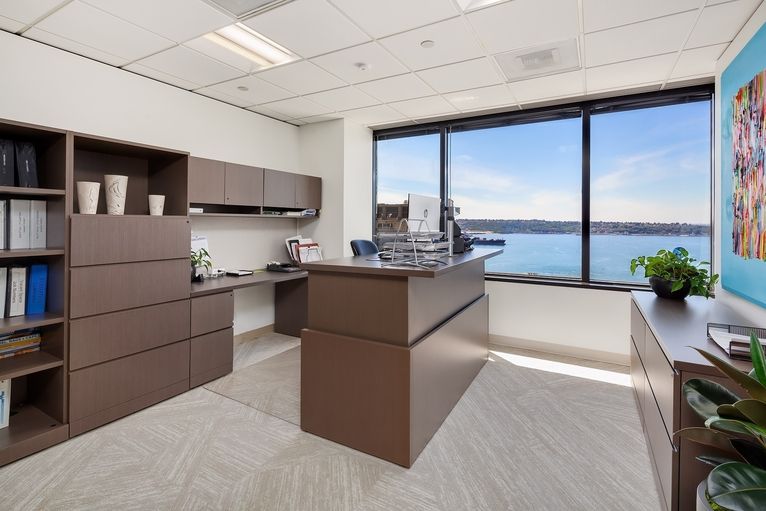
“We were very diligent and detailed in the design and execution of the remodel. Once new furniture configurations were approved, we had all the millwork and lighting replaced to better match the modern configurations,” said Theresa. “It was important to us that every update and every new piece of furniture was truly timeless and iconic, and we spared no expense to ensure that happened.”
In addition to furniture and lighting, the drop ceiling was removed to create a more open, industrial-like space, new flooring and carpeting were installed, and fresh paint covered every wall. Focused on marrying state-of-the-art technology with elegance, whiteboards and wall talkers (writable, tackable surface-scapes) were installed within the updated conference room. In addition, a new AV system was built directly into the conference room, seamlessly integrated with wall coverings and accents that made it seem like it was always part of the space.
“Overall, I would call the entire remodel sleek and sophisticated,” said Theresa, “and it’s still a work in progress, I’m always adding little touches here and there to complete the look and feel of the space.”
Employee Happiness at the Center of it All
From the new luxury furniture to the fresh flooring to the lighting above, one of the main motivators behind the remodel was employee happiness and workplace satisfaction. “We really embraced the whole process because when you have a new office space, it reenergizes your staff,” said Theresa. “It’s a tangible and lasting way to show employees how valuable they are and how much you care about their comfort and happiness.
Many at MSRE are lifelong employees who have been with the Seattle real estate company since the 1980s. The remodel project was a true learning experience for all team members, pushing them to reevaluate how they interact in their workspace on a daily basis. For example, in the 80s and 90s, all buildings floor plans were reviewed on giant pieces of paper, requiring large tables and ample space. Now, many of these plans are digital and the space that was once so necessary can be repurposed to reflect the change in utility and technology.
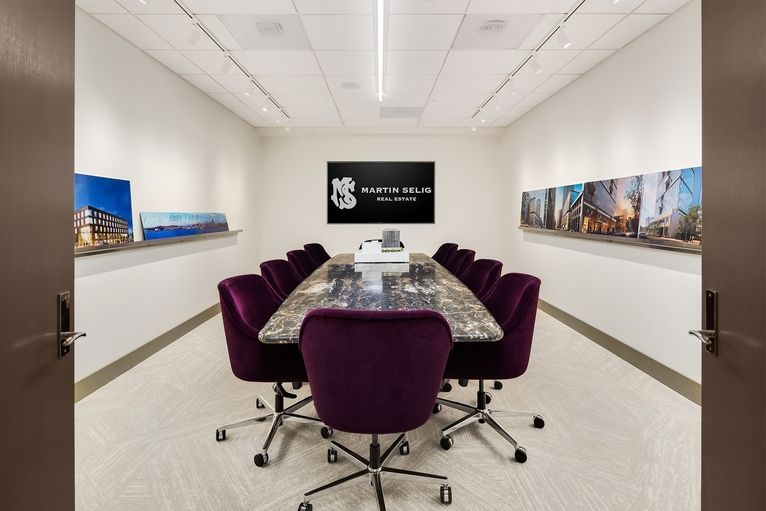
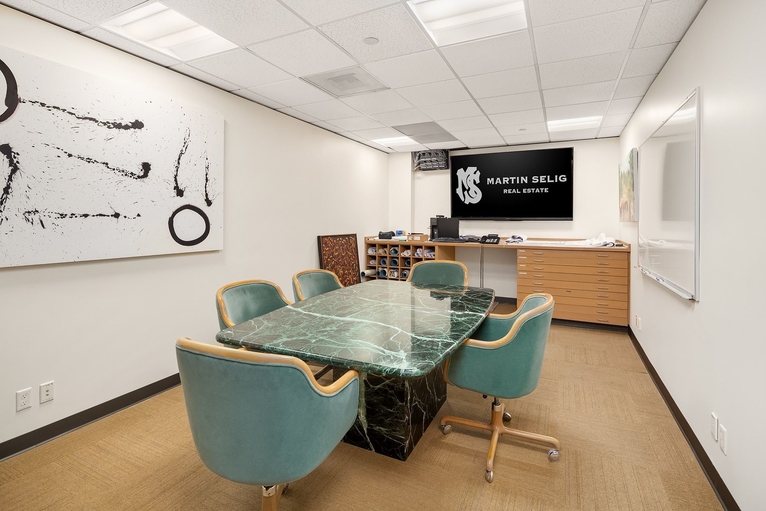
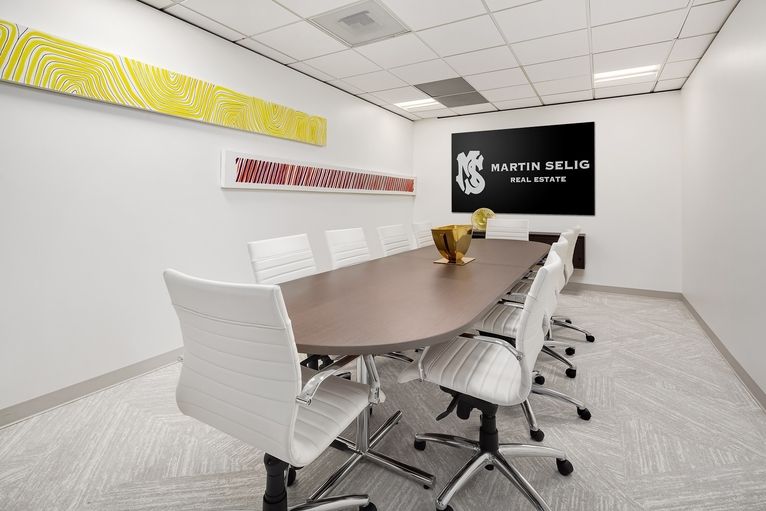
The MSRE office remodel was also completed with talent recruitment in mind. “We realize that the new employees of today have different tastes and unique work requirements,” said Theresa, “our plans and selections were made to attract and retain that next generation of talent.”
Two New Inspirational Art Pieces on Display at MSRE
In the newly redone lobby of MSRE, team members and guests are greeting by two distinct, notable art pieces, recently incorporated into Martin Selig’s expansive art collection.
- Dialogue de Tours by Marino De Teana (1920 – 2012) is a beautiful sculpture first created in 1970, but in 2012, the piece was recast and fabricated in Corten steel. The sculpture is held together near its base by a small, horizontal element, giving prominence to the visual space framed by the sculpture’s three primary, vertical components.

- LOVE 2, a painting by Jane Waterous, one of Canadas’s top artists, was first spotted by Martin Selig in the lower lobby of the Four Seasons Resort in Whistler last spring. A moving mixture of acrylic on canvas, the painting will certainly make visitors stop in their tracks.
The MSRE Remodel Serves as Blueprint for Future Tenant Improvement Projects
What really differentiates this project from other large-scale remodels happening downtown, is the source of the day-to-day demolition, design, and construction. In short, it was all in-house. As an experienced Seattle real estate firm, the team at MSRE not only leads the charge in new building developments, they view each property as an integral part of their portfolio for life. As such, they have teams of designers, leasing agents, maintenance staff and constructions experts, who help make tenants’ workplace or residential visions a reality. “Because of how we operate as a business, we didn’t need to hire any outside contractual help, we simply asked our own construction teams to step in,” Theresa said.
MSRE’s new office space isn’t just nice to look at, it’s part of a larger strategic business model the company’s been putting into practice for years. “We do business Martin’s way,” says Theresa, “that means we make every effort to meet face-to-face or over the phone with our clients and customers, because every interaction should be a personal conversation.”
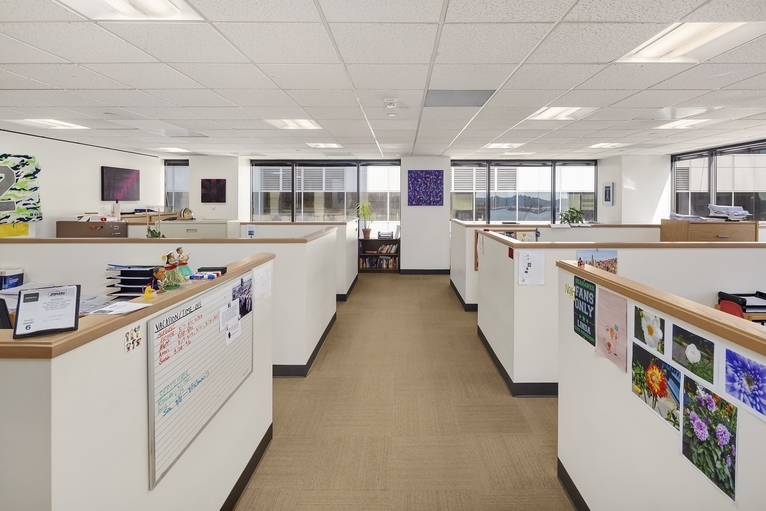
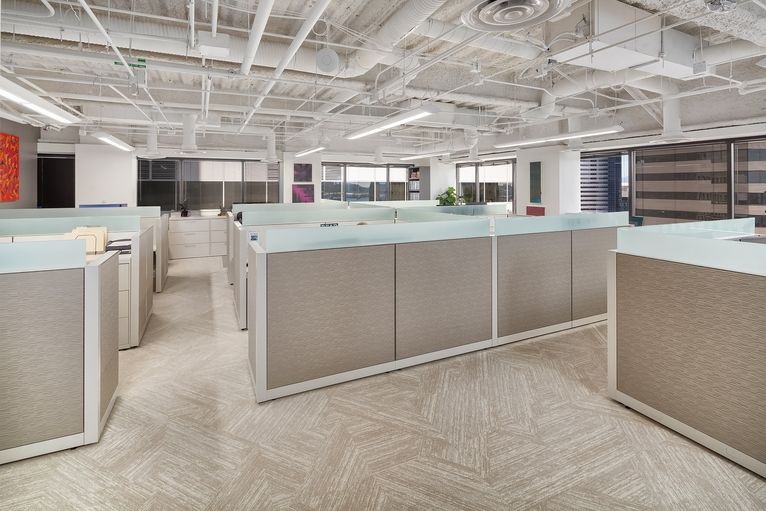
The team’s attention to personal connections with clients has been further enhanced by the updated look and feel of MSRE’s headquarters. “At 4th and Blanchard we were helping a new tenant visualize what we’d like to do to the space to create a more modern, techy feel,” says Theresa. “Eventually, we asked them to come tour our office and get a better idea of what we’re talking about. The remodel shows tenants that we know what we’re doing and legitimizes our design ideas. It’s been a great way to interact with tenants on a whole new, and more personal, level.”
Learn more about MSRE’s newest developments and reach out anytime to have a conversation with a Martin Selig Real Estate representative.


