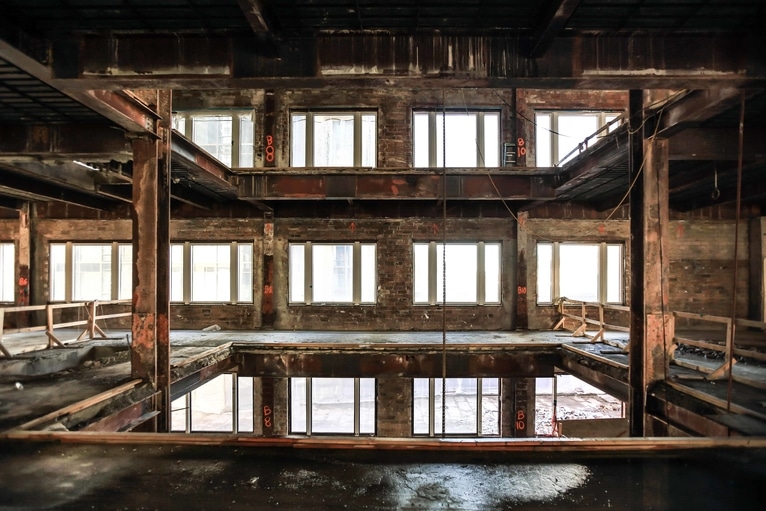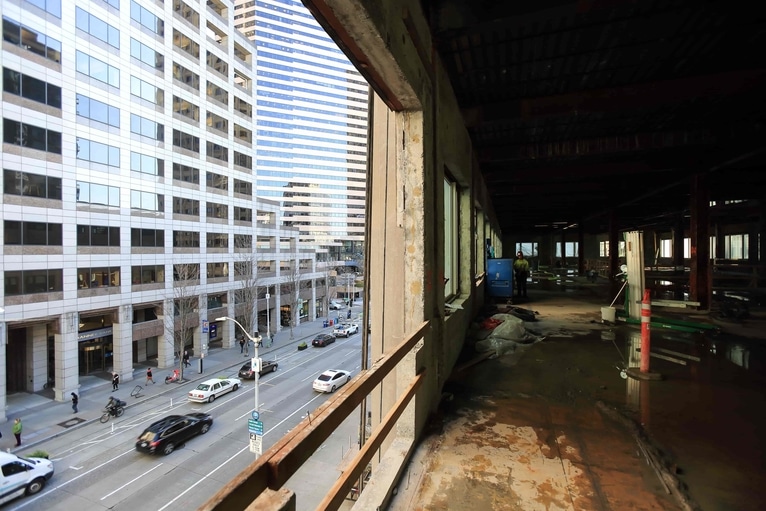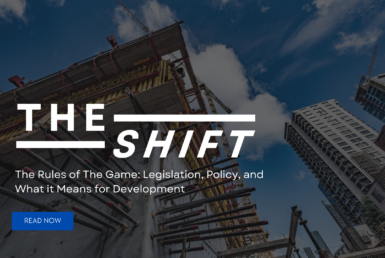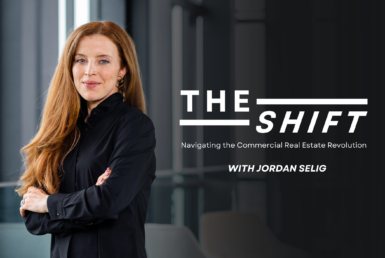The Seattle Federal Reserve Bank: Where History and Modern Design Intersect
Located in the heart of downtown Seattle, tenants will enjoy easy access to Seattle’s Central Library, City Hall, the Justice Center, Seattle Art Museum, Benaroya Hall, The Great Wheel, and more.
Seattle’s Federal Reserve Bank is coming back to life with Martin Selig Real Estate.
With official approvals from the Seattle Design Review Board, The Seattle Landmarks Preservation Board, and the State Historic Preservation Office, Martin Selig Real Estate has successfully kicked off construction on the redevelopment of the Federal Reserve Bank, a Seattle landmark that is also on the National Register of Historic Places.
Built in 1950, this early modern building featuring a reductive classical design was purpose built to house the Seattle branch of our country’s 12th District Federal Reserves. An austere, formidable structure, it was in operation until 2008 and not considered a public space. In other words, not many locals have ever walked inside, but that’s about to change.
(Read more about this landmark building’s history.)
Martin Selig Real Estate acquired the property in 2015 and renovations have been recently underway. The Seattle office of global architecture and design firm, Perkins+Will, is leading the design and has provided us with an inside look at the many measures being taken to honor the building’s historical legacy, while also propelling it into the future of commercial development and use.
The Original Building and A Nod to History: A Unique Perspective from the Architect and Designers at Perkins+Will
Martin Selig Real Estate began renovations by meticulously identifying unique elements of the building they wanted to keep intact while preserving other key aspects of the interior and exterior of the building. They did this following strict guidelines set forth by the City of Seattle’s Department of Neighborhoods Landmark Preservation Board. Since 1973, Seattle has designated more than 400 individual sites and buildings, including the Federal Reserve Bank. This means that the city has set forth guidelines that require builders, such as Martin Selig Real Estate, to manage change, not eliminate it.
For the Federal Reserve Bank, prior to the construction process, Martin Selig Real Estate followed these guidelines to begin cleaning, storing and preserving key aspects of the building for people who live, work and play in Seattle to enjoy for another 50 years. Here are some of those examples:
Preserving the Lobby and its Look and Feel: The original marble and stone in the entry lobby has been photographed, removed, cataloged and stored so that it can come back to life when the building is complete. It will be restored and installed back into the lobby as construction nears completion.
Bronze-Flute Shaped Elevator Door Faces to be Restored: Deep within the lobby space, the historic bronze flute-shaped elevator door fronts have been salvaged and will be re-installed along with the vintage elevator lanterns as part of the preservation process.
Memorable Exterior Façade of the Building: More than 500 stones of the historic limestone on the exterior façade of the building has been painstakingly removed and stored to be re-attached near the completion of the construction project. As the construction team is reframing the building for necessary seismic accommodations, these large stones are being restored to original condition and waterproofed to reinforce the stones’ longevity.
Streetscape Accessories Preserved: At the street level, all the original bronze doors, bars, windows, mail chutes, etc. have been removed and preserved. These will also be cleaned and restored to its original condition and then incorporated back into the main entry of the Federal Reserve Bank when complete.
Keeping the Federal Reserve Bank’s Vault and Integrating It into the Building’s Future: Finally, the building houses a two-story underground bank vault reinforced by nearly three-foot walls of cement. This main vault, and its massive, unique vault door, will remain intact and available for use. An event space? Speak easy? Meeting room? It remains to be seen as to how the space will be used but it is available for commercial use. This will be exciting to see how tenants choose to let their creativity flow within the vault when it is complete in mid-2020.
“This building is the most modern of all the Federal Reserve Banks in the country,” said Erik Mott, lead architect from Perkins+Will on this project. He describes the historical relevance of the building stating that “It is a one-of-a-kind structure, and its modern leanings provided the design cues for the addition. We’re thrilled to be able to restore it back to its original condition while transforming it with a visually compatible addition.”
The Jewel Box – Modern Design at its Finest
The building’s addition, an eight-story transparent glass box perched over the top of the original structure, will serve as a place that enhances the historical aspect of the new Federal Reserve Bank.
Referred to as “The Jewel Box” by the development and design team, it’s very similar in proportion to the original building, but made with 100 percent vision glass, which is a completely different expression. The Jewel Box will add additional floors of premium office space, along with two unique rooftop terraces and a renovated main plaza courtyard that’s accessible to the public. Additional trees and planting strips will be added to the sides of the new building, including skylights, walkways, and expanded outdoor seating, making the space publicly accessible, user-friendly, aesthetically pleasing and safe no matter the time of day.
Centrally Located and Artistically Situated, it is Seattle Commercial Real Estate at its Best
Located at 1015 Second Avenue in Seattle, it’s an easy hop onto I-5 and SR 99. Just one block to the transit tunnel and three blocks to the ferry terminal, the Central Business District location can’t be beat.
Over the past four months, the team has been doing select interior demolition and historical preservation. They have been prepping for more demolition in the near future with heavy construction activity happening on the site and focusing on a full structural upgrade. In the next few weeks and months leading into the middle part of 2019, people driving or walking by will notice an increase in heavy equipment and man power on the site, but rest assured, all historical interior and exterior elements have already been removed to make room for the demolition.


Slated to open by fall 2020, the Martin Selig Real Estate team is excited to provide Seattleites with a new appreciation for the historical building. Future tenants will enjoy working within a space that’s listed on the National Register of Historic Places yet boasts modern office conveniences and comfort. History and modern design will truly intersect when the Federal Reserve Bank is complete.
Learn more about our newest developments and how to become a Federal Reserve Bank tenant or contact us today to speak with a Martin Selig Real Estate representative.




