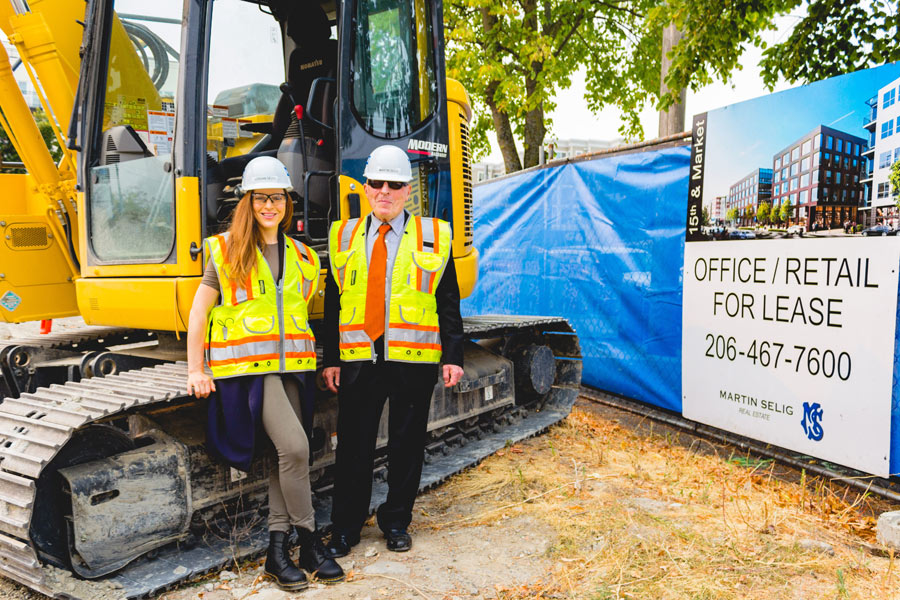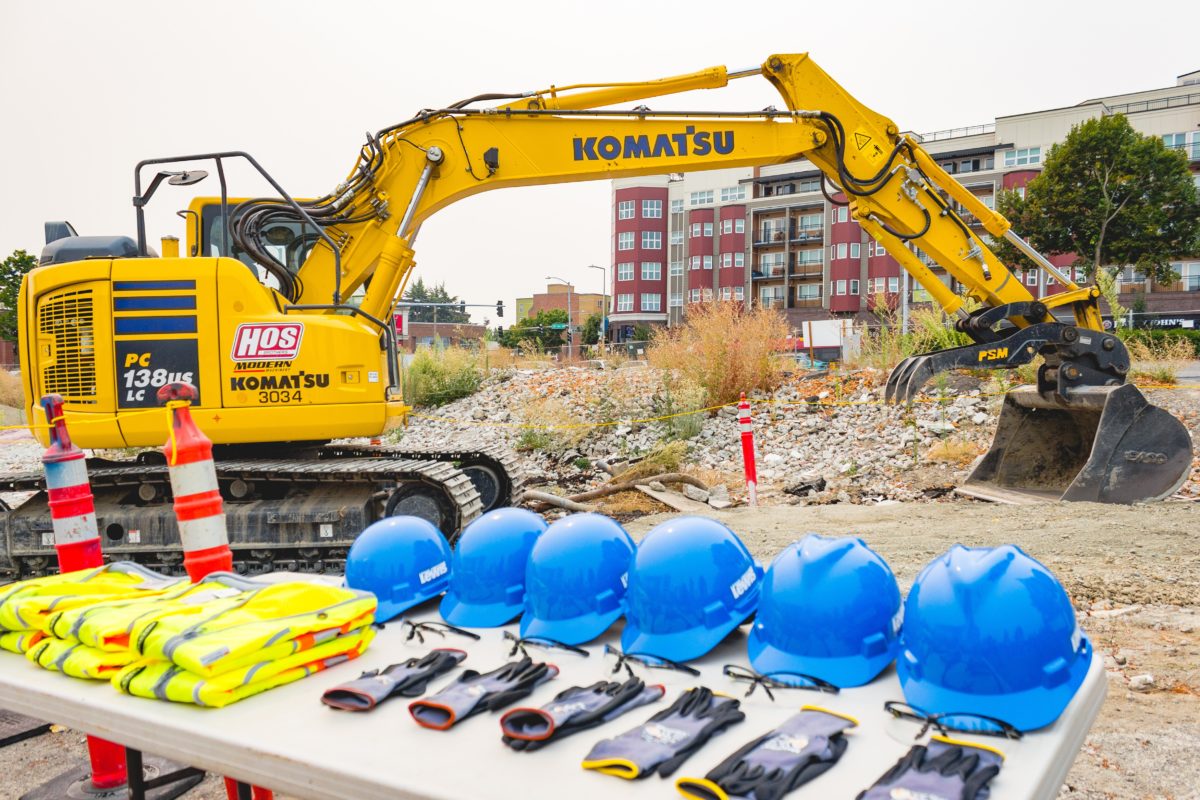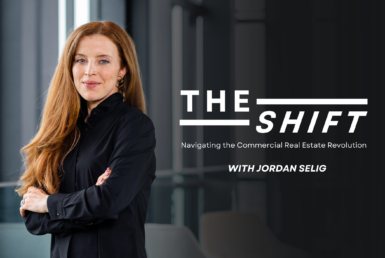MSRE Breaks Ground for Commercial Space at 15th and Market

The Martin Selig Real Estate team broke ground on its newest development at the corner of 15th & Market in Ballard on Tuesday afternoon. This five-story building at the entrance to Seattle’s Ballard neighborhood will be home to 230,000 square feet of space, and is planned to open in Fall of 2019.
This building will be MSRE’s northernmost property, expanding its presence beyond the Downtown, Belltown and Lower Queen Anne areas. 15th & Market will be a mixed-use property, with a combination office, medical, and retail space.
“We want to give people living in Ballard and the nearby neighborhoods a place to work that’s closer to home,” said MSRE Managing Director Jordan Selig. “We found this incredible site and didn’t want to pass on the opportunity to develop it to its full potential.”

The extraordinary quality of the architecture, Selig says, will make this building unique. The global architecture firm Perkins+Will, which has impacted skylines on all six major continents, designed the project. Locally, you may have seen their work at the Swedish Medical Center First Hill Expansion and the ongoing expansions of the University of Washington Life Sciences Building.
“Since we build to hold, the construction and design are top-quality,” Selig said. “We want to be owning and managing this building in 50 years time.”
The 15th & Market site is located within walking distance of some of Ballard’s favorite shops and restaurants. Tenants will benefit from a pedestrian friendly streetscape and a spacious courtyard. The building is also easy to access by public transit, and offers ample bicycle parking for commuters who bike to work.
To learn more about Martin Selig Real Estate, visit our website today! To keep up with the latest updates from our company, stay in touch on social media.




