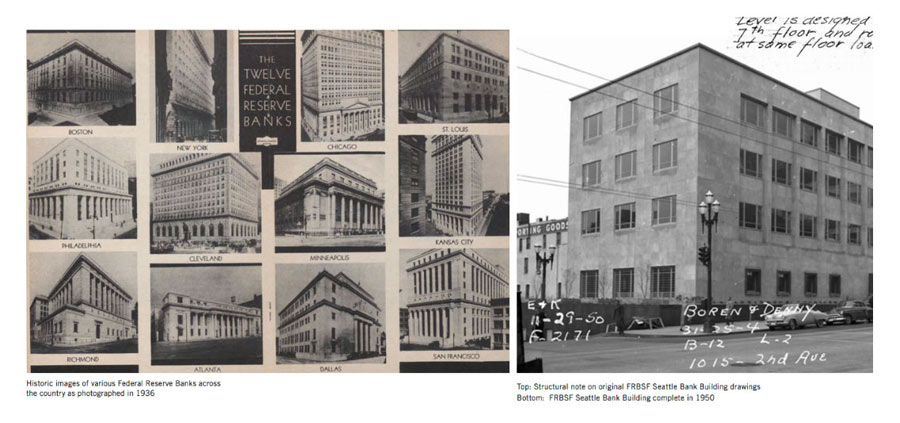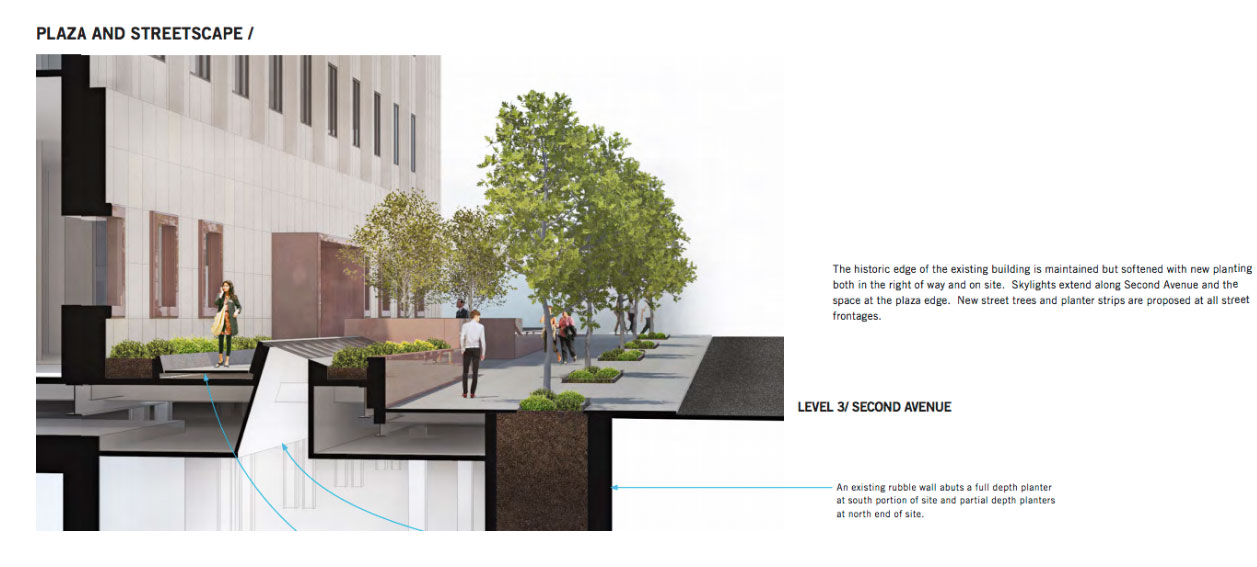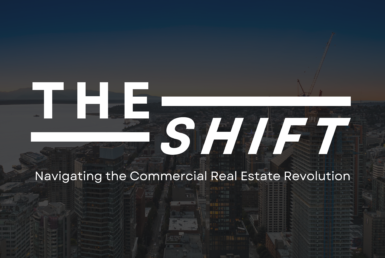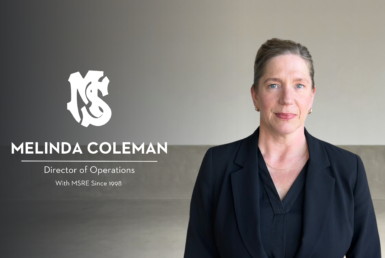Martin Selig Real Estate’s plans for Federal Reserve Bank renovation approved

The Seattle Design Review Board has officially approved Martin Selig Real Estate’s project proposal for the Federal Reserve Bank. After a nearly three-year approval process, MSRE will finalize its permits and hopes to break ground in early 2018.
“You couldn’t ask for a better location in the Central Business District,” said MSRE Managing Director Jordan Selig. “Plus, it’s a landmark building. We’ll be adding seven stories to the existing six-story structure, and preserving not only the façade, but also certain interior historic elements.”
The property located at 1015 Second Avenue has seen over a century of change in our city. In 1913, the Frederick and Neilson Department Store opened its doors in the building that preceded the Federal Reserve Bank, The Rialto. When the store moved to Fifth and Pine, a serviceman’s club moved into the space. In 1948, the club vacated the building and renovations were planned to demolish The Rialto and create The Federal Reserve Bank. This space would become Seattle’s branch of the 12th District of the Federal Reserve Banking System, a financial system put into play in hopes of preventing the type of economic devastation that happened during the Great Depression.

As it stands now, the former Federal Reserve Bank was built in the late 1940’s with architecture rooted in the early 1920’s. Within the current workings of the building, you’ll find two giant vaults encased by cement walls three feet thick, all features of the once top-security facility. Because of the building’s high security status, most public citizens weren’t allowed to enter the bank, and many Seattleites of the time knew nothing of the building’s actual purpose. The bank occupied that space until 2008 when they moved to Renton, and MSRE acquired the building in 2015.
The proposed renovation for the former Federal Reserve Bank will revitalize the property to include a number of updated features, while preserving the space’s historical integrity.
“Far from being mutually exclusive, our goals of preserving this space’s history and creating an optimal workspace go hand-in-hand,” Selig said.
This project will extend the life of the building by upgrading its seismic and mechanical systems, and by adding square footage, while adhering to historical preservation standards.
In addition to the seven new floors of office space, the approved restoration plan will convert the building’s rooftop into occupiable space.

The project renovations will also update landscaping, streetscaping, and lighting throughout the building and surrounding areas. Currently, the building and streetscape are dimly lit and difficult to navigate at night. The new proposal includes additional lighting of the walkways, building features, and surrounding pedestrian pathways.
Additional trees and planting strips will also be added to all sides of the building, as well as skylights and concrete walkways to make the space easier to access. The planned updated streetscape will include also ample outdoor seating, newly planted accent trees, and 28 different plant species throughout the facility.
To learn more about Martin Selig Real Estate, visit our website today!




